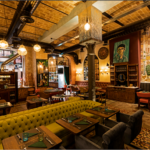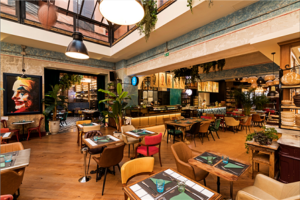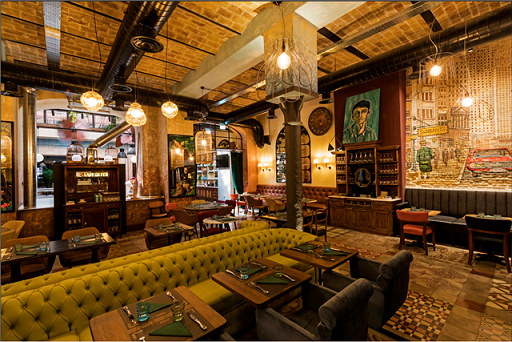 At 50 meters from the Trevi Fountain in the homonymous district of Rome, a few steps from three other prestigious projects designed by the RPM PROGET studio – the Baccano restaurant, the Maalot hotel and the VOS restaurant – is located Comodo, a space of a thousand meters surface paintings.
At 50 meters from the Trevi Fountain in the homonymous district of Rome, a few steps from three other prestigious projects designed by the RPM PROGET studio – the Baccano restaurant, the Maalot hotel and the VOS restaurant – is located Comodo, a space of a thousand meters surface paintings.
This place has a long and troubled history: originally a carriage house, over the years it has become a printing house in a building owned by the Cecchini family, then the building returned to its activity as a garage, but times have changed … no more carriages but cars.
“Two years ago – says Roberto Antobenedetto of RPM – we embarked on a long journey that now leads us to the eve of the opening of Comodo. The space was conceived on the inspiration of some environments that I had seen in my travels in Tel Aviv but also in Miami with the local called Casatua. It is a kind of market that retains the particular charm in an unfinished space. Inside, in fact, the space hosts seven different counters: the first is intended for the preparation of pasta, and here the guest is captured by the continuous processing of the dough and the different formats. We are talking about a product that is the basis of our national cuisine and is attractive to both Italians and foreigners; the pasta goes directly to the kitchens.”
In addition to the pasta counter, a large counter offers appetizers with cutting boards, hanging hams, cheese and sausage selections, with a large rack on the bottom that displays food delights, while a glass window allows a view to an oven used for cooking focaccia from which comes the scent of hot bread and foods linked to the start of each meal. The gourmet salad counter presents dishes that are a part of the menu and offer a single dish that often combines fruit in the preparations and enhances the scenography of the ingredients exposed, capturing attention and stimulating the appetite. Do not miss the sushi counter with visible processing and with Hoshizaki display cases for the conservation of fish steaks.
In front of the thematic islands, a fifteen-meter window allows you to have a complete view of the kitchen: the cook and his team work in front of the guest with a dazzling rotisserie grill for chickens.
The pizza counter measures fourteen meters and the oven is visible. Customers are offered both the classic Neapolitan pizza, interpreted by a Neapolitan pizza chef, and the Roman pinsa, interpreted by a Roman master.
The last counter is a cocktail area, with a large display case for sweets and a corner for ice cream, capable of enhancing conviviality in an informal but rich environment; the furniture was made by the company AFA Arredamenti.
AN OPEN SPACE ANTE LITTERAM
All this is housed in a large open space, capable of 350 seats, where there are no dividing walls. Starting from the story of the environment, in the design of this room RPM PROGET wanted to bring the walls of these approximately one thousand square meters almost to the rough with the intervention of a decorator to make the “scent of time” with the shades of ocher, of beige, of orange paper.
The lighting project completes the environment with a slightly vintage and a little retro touch that creates a very warm and pleasant atmosphere. On the walls brought back to their original state of bricks mixed with tuff and limestone, new images have been created, to be placed side by side with those found from the past.
The space features three large skylights from which you have a view of the somewhat decadent buildings of this suggestive part of Rome. This large and very high venue has been enriched with plants descending from the ceiling and with large rattan fans brought directly from the United States and previously used by RPM for the Propaganda venue in Miami: two fans, one in the main vault and one in the small vault, move together, while the twelve skylight fans move in the opposite direction with a very particular mix of air.
On the ground, rediscovered parquet, antique and treated and cement tile that Roberto Antobenedetto found directly in a quarry, during his tireless explorations between traditional, exotic and vintage.
“At Comodo, the customer must feel embraced – says the architect – for this reason there are poorly defined rooms and also a private room, where there are no tables but sofas with low tables and very heavy curtains that can be used to create the space for an event, for a presentation, for a private party and for any other situation. Based on the presence of arches, we have positioned the large curtains to distribute the spaces according to how the curtains are closed and slid. I have imagined a space open to everyone: from the young boy who is passing through the Trevi Fountain and wants to have a quick lunch or dinner to professionals who wants to have lunch in a space not too formal but comfortable, as well as those who work in the nearby shops of gifts and souvenirs. From all these concepts comes the name “Comodo”, a space where comfort is priority due to the generous distance between the tables, the very high ceilings and the relaxed atmosphere. The opening hours are not a problem, the restaurant is open from late in the morning until late at night, without a break and you can have lunch at any time, you can arrive with your computer and you can even work.”
break and you can have lunch at any time, you can arrive with your computer and you can even work.”
This project carried out by RPM, was a job that required a lot of energy, also due to the unusual size of the venue, which represents five restaurants in one and the project had to include the creation of five kitchen corners, of which the central one is the ‘mother kitchen’ but the sushi counter has its own kitchen, the salads have their own kitchen with ovens for toasting bread and for special cooking, even the appetizers have a preparation table and an oven, the pizza has its own area with preparation, cold rooms and oven.
The complexity of the project also includes four and a half meters high iron and wooden wine cellars with stairs to take the wines, in a somewhat eclectic style. “Not simply vintage or retro – says Roberto – but born from the union of several things that can dialogue together without giving a sense of old or cold. I put large iron vases made on my design to house palm trees that are already three meters high today. The cash desk resembles the counter of a typography that recalls the old activity of the place with drawers on which the names of the printing characters are shown and there is a column, found on site, which inflated the wheels of the cars in the old garage. There is no shortage of references to the coach house and the combination of all these quotes make this place truly unique “.















