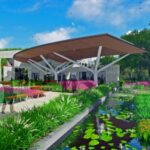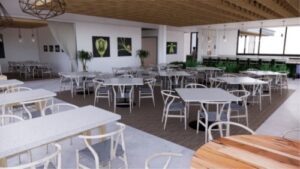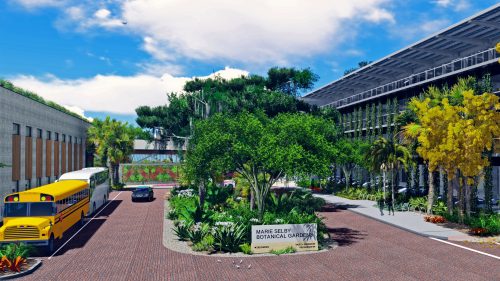 Marie Selby Botanical Gardens announced today that Phase One of its three-phase Master Plan for its Downtown Sarasota campus will open to the public on January 11, 2024.
Marie Selby Botanical Gardens announced today that Phase One of its three-phase Master Plan for its Downtown Sarasota campus will open to the public on January 11, 2024.
The project adds 188,030 square feet of new facilities and amenities to Selby Gardens’ iconic campus on Sarasota Bay, which is uniquely dedicated to the display and study of epiphytic orchids, bromeliads, gesneriads, ferns, and other tropical plants.
Phase One features the following three buildings that together create the first net-positive energy botanical complex in the world, generating more energy than consumed.
- The Morganroth Family Living Energy Access Facility (LEAF) houses parking, a garden-to-plate restaurant, a new gift shop, vertical gardens, and a nearly 50,000 square-foot solar array. A key component of the LEAF is the new restaurant, called The Green Orchid, which will be the world’s first net-positive energy restaurant entirely utilizing solar power. The restaurant will be operated by Michaels on East and will feature a rooftop edible garden that will provide fresh produce for the menu. The edible garden is being planned, planted, and maintained by Operation EcoVets, a non-profit organization that provides personal, educational, and professional growth opportunities for military veterans.
- The Steinwachs Family Plant Research Center secures irreplaceable scientific resources in a hurricane-resilient structure and provides a window into once behind-the-scenes world-class research. The facility contains the Elaine Nicpon Marieb Herbarium and Laboratory (housing preserved collections of more than 125,000 dried and pressed plant specimens and molecular scientific work), as well as a research library (with priceless volumes dating to the 1700s), spirit collection (of more than 35,000 vials of flowers and other plant parts in preservative fluids—the second largest collection of its kind in the world), conference rooms, administrative offices, as well as a rooftop garden and solar array.
- The open-air Jean Goldstein Welcome Center consists of a ticketing pavilion, welcome gallery, and welcome theater to properly accommodate and orient guests.

Additional Phase One features include:
- a major stormwater management system to divert and clean millions of gallons of water each year before it is returned to Sarasota Bay
- a publicly accessible multiuse recreational trail enabling multimodal transportation to the campus and the bayfront
- off-site roadway improvements, which will also make access to the Gardens easier and safer
- and a number of new garden and water features providing more open space, including a Lily Pond Garden, Glades Garden, and the restoration of historic Palm Avenue as a pedestrian-only promenade.
Employing the latest green technology, Phase One will embody many of the latest sustainability concepts. Going above and beyond LEED certification, Selby Gardens’ new facilities will serve as a model of regenerative design and operations for botanical gardens worldwide and is currently pursuing a Living Community Challenge Petal Certification and two Living Building Challenge® Petal Certifications. Mimicking the epiphytes for which Selby Gardens is famous, this Living Community Challenge project aims to exist in symbiotic harmony with its place in the world and inspire others to incorporate this principle of “Living Lightly on the Land” into their own lives.
Phase One of the Master Plan has been made possible by private contributions to Innovating A Greener Future: The Campaign for Selby Gardens. More than $57 million has been raised, with $51.6 million being directed to the capital needs of Phase One.
Attracting over 300,000 visitors a year, Selby Gardens is celebrating its 50th anniversary and looking toward the future with this ambitious expansion for its Downtown Sarasota campus, which is one of the most biodiverse botanical gardens in the world. The Master Plan has been guided by the international landscape architecture studio OLIN, building architecture firm Overland Partners, and civil engineer Kimley-Horn. Willis Smith Construction serves as the construction manager.
Selby Gardens President and CEO Jennifer O. Rominiecki said, “The completion of Phase One aligns well with Selby Gardens’ 50th anniversary. What better way to celebrate the last 50 years than by putting in the necessary infrastructure for the next 50? When we embarked on this journey, our priorities were to preserve our history, safeguard our scientific collections, and sustain our future – all while enhancing our campus for visitors, diverse stakeholders, and the scientific and educational communities we serve. These new sustainably designed facilities enable that and more as we continue innovating as The Living Museum®. We have the deepest gratitude for everyone who believed in this exciting vision for Selby Gardens’ future.”
A timeline for the second and third phases of the Master Plan will be announced soon and will include the following components:
- A hurricane-resilient greenhouse complex to house Selby Gardens’ world-renowned living collections
- A learning pavilion offering expanded capacity for school programs and enhanced indoor and outdoor classroom space for children and adults
- Restoration of the landmark Payne Mansion, which serves as the Museum of Botany & the Arts
- Unification of all walking paths throughout the campus
- Bolstering of sea walls surrounding the property and renovation of docks.



















