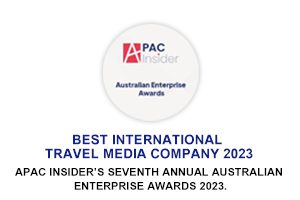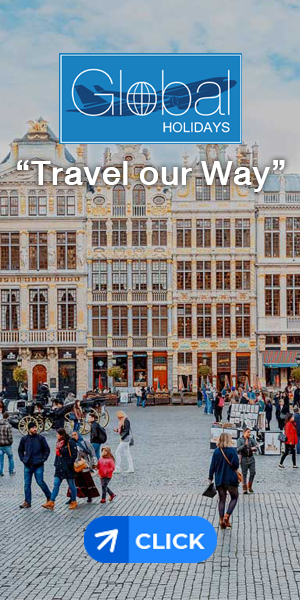From towering cotton candy pancakes to breakout spaces reminiscent of a Shakespearean-themed lounge complete with wall-to-ceiling bookshelves, Hospitality Boulevard announces three unique offerings for meeting, event and incentive planners seeking everything from memorable menus to team-building activities. In addition, Hospitality Boulevard offers “Planners Concierge”: at each location, one person and one person only becomes the planner’s sole point of contact throughout the planning and execution of the event.
“We make it as easy as possible for planners to book events at our venues. We remove all guesswork by providing everything from programming concepts and ideas to suggested room layouts, as well as ‘WOW’ moments that guests will remember long after their leave,” says Joey Pintozzi, co-founder and vice president of sales and marketing, Hospitality Boulevard. “Our mission is as simple as our approach: to create smiles one face at a time.
Hospitality Boulevard, the restaurant and bar conglomerate, now offers three divergent locales and experiences including:
MAXIE’S IN LAS VEGAS
For groups seeking a playful, interactive ambience, Maxie’s is located at The LINQ Promenade, the world-renowned, award-winning open-air district and home to High Roller, the world’s tallest observation wheel and FLY LINQ, the Las Vegas Strip’s zipline. Maxie’s menu features a visually-stunning, over-the-top breakfast, as well as lunch and dinner classics that include a collection of contemporary deli dishes.

The Space:
- Main dining room guest capacity: 250
- Indoor footage: 5,000 square feet
- Outdoor patio: 100
- Outdoor footage: 3,000 square feet
The Décor and Ambience:
Maxie’s boasts a contemporary modern diner décor with distinctive accents such as a clean color palette of gray and white punctuated with pops of aqua and red with vibrant indoor and outdoor seating that is bustling with energy and passersby.
Myriad branding opportunities exist within Maxie’s for planners to make the place truly feel like it is theirs. Branding spaces include TVs, outdoor and indoor walls, table tops, mobile signage and more.
There is also room for a 10 feet by 10 feet stage in the dining room and a six feet by six feet stage on the patio. Audio and visual (A/V) can be provided by Maxie’s staff or brought in by vendors. Planners can play their own music via the sound system with the outdoor and indoor areas capable of concurrently playing different music.
Sample Team-Building Experiences:
- Races to build sky-high milkshakes with toppings ranging from whipped cream to cotton candy.
- Breakfast-building workshops: guests can be hands-on to replicate Maxie’s signature dishes including Cotton Candy Pancakes.
- Classes on how to take classic dishes such as French Toast and take them “To the Max” by transforming it into Fruity Pebbles French Toast.
- Build-your-own-brunch and cooking classes.
Group Menus:
Group menus are available, in addition to group packages with a minimum of 20 people. Click here for more information.
Parking and Private Entrances:
Self and valet parking are available next to High Roller and The LINQ Hotel & Casino. Buses may park in the self-parking lot located behind The LINQ Promenade off Winnick Avenue.
SMOKED BURGERS & BBQ IN LAS VEGAS
Smoked Burgers & BBQ at The Forum Shops at Caesars Palace specializes in BBQ classics infused with a West Coast flare. The menu boasts a variety of dishes ranging from jaw-dropping burgers to Smoked Chicken Wings to Louisiana Hot Links. The cocktail menu offers specialty handcrafted cocktails including a several smoked beverages providing a unique infused flavor and experience.
Smoked Burgers & BBQ is where planners can treat their guests to incredible food and a space with a casual laid-back vibe, complete with indoor and outdoor seating right on the world-famous Las Vegas Strip.

The Space:
- Main dining room guest capacity: 150
- Indoor footage: 2,000 square feet
- Outdoor patio: 75
- Outdoor footage: 1,500 square feet
The Décor and Ambience:
Smoked Burgers & BBQ is modern and comfortable with the distinct ambience of a BBQ restaurant. The interior features red brick walls adorned with fun artwork.
The patio is located directly on Las Vegas Boulevard and can seat guests at tables that wrap around the iconic Trevi Fountain. The al fresco dining area includes a full bar as well as an outdoor satellite bar and two large screen TVs.
Planners can brand the space as the restaurant has multiple indoor and outdoor TVs, as well as ample wall space for gobos and signage.
As a location known for live music ranging from DJs to musicians and singers, Smoked Burgers & BBQ’s space includes a six feet by five feet stage is built-in the room with space for a podium, as well as a state-of-the-art sound system that can be heard throughout the indoor area, as well as the outdoor patio on the Las Vegas Strip.
Sample Team-Building Experiences:
- BBQ classes and tastings.
- Outdoor classes on the patio ranging from creating the perfect cocktail to how to pair spirits and beer with BBQ.
Group Menus:
Group menus served reception- and family-style, as well as tray pass options are available with a minimum of 20 people.
Parking and Private Entrances:
The Forum Shops Valet, located at 3500 S. Las Vegas Blvd., is right next to Smoked Burgers & BBQ’s front entrance, creating quick and easy access for guests. Any one of the restaurant’s four entrances can be set as private.
THE WELLESBOURNE IN LOS ANGELES
Inspired by 19th English styling, The Wellesbourne (or “The Wellie” as known to Angelenos) is the classic, elegant lounge offering a low-key sanctuary from the bustle of city life. Named after a small village near Shakespeare’s hometown of Stratford Upon-Avon, the lounge is reminiscent of old English manor houses.
The subdued and stylish ambiance of the lounge welcomes party-goers, celebrities and relaxed locals to enjoy both cocktails and the classics. Thanks to its prime location in Los Angeles on famed Pico Blvd., The Wellesbourne is featured in numerous television shows such as “The Hills,” “Shahs of Sunset” and “Vanderpump Rules” and most recently for interviews with Actor Christian Bale.
The Wellesbourne’s food menu, otherwise known as “The Pantry” serves dishes perfectly paired with their signature cocktails.

The Space:
- Total square footage: 2,850
- Capacity: (see below)
The Décor and Ambience:
To maintain authenticity, the artwork, mirrors, décor and even the front door have been sourced and shipped directly from England.
The Wellesbourne’s seats 230 guests and features a 30-seat wrap around bar located beneath rich coffered ceilings, layered dark-wood shelves showcasing coup stemware, pint glasses and a curated liquor collection. In addition, there are three unique breakout spaces:
- The Library: floor-to-ceiling bookshelves stacked with vintage leather-bound books intimate seating and romantic lighting. Capacity: 30, square footage, fitting 16 people.
- The Game Room: participate in a game of foosball or shuffleboard. Capacity: 100, square footage, fitting 20 people.
- The Study: cozy up to the brick fireplace in The Study, sink in the rich leather couches perfect for conversing over Kir Royales. Capacity: 100, square footage, fitting 50 people.
Planners can brand the restaurant’s walls, table tops and much more.
The Wellesbourne stage space includes a four feet by six feet stage with room for a podium.
Sample Team-Building Experiences:
- Unique classes such as how to create bitters and use them in cocktails.
- Whiskey tastings and food pairings.
- Build-your-own cocktail workshops.
Group Menus:
Catering menus are available as well as beverage packages, with a minimum of 20 people.
Parking and Private Entrances:
Bus parking is available in nearby neighborhood parking lots. A private entrance can also be created for groups.
















